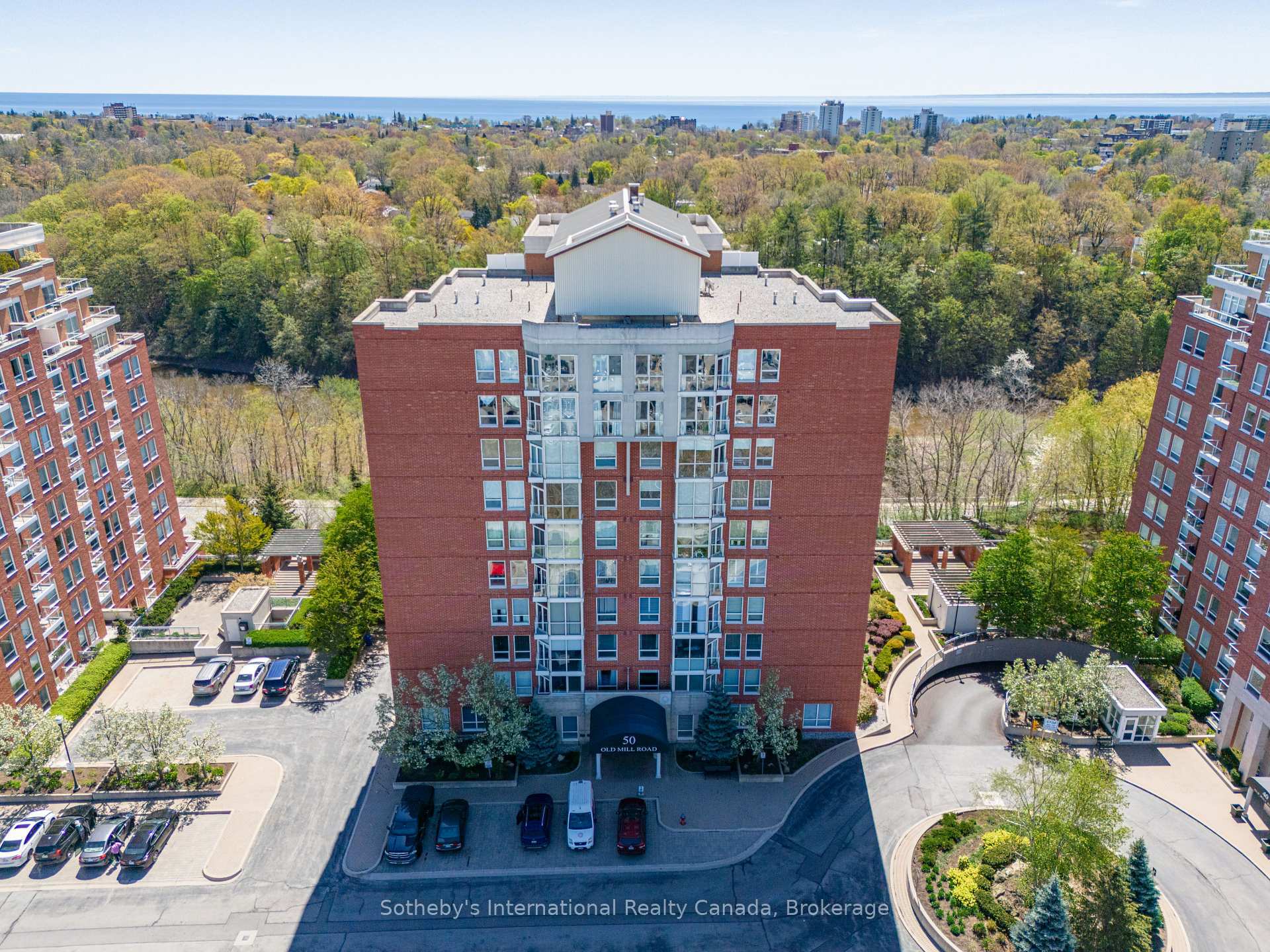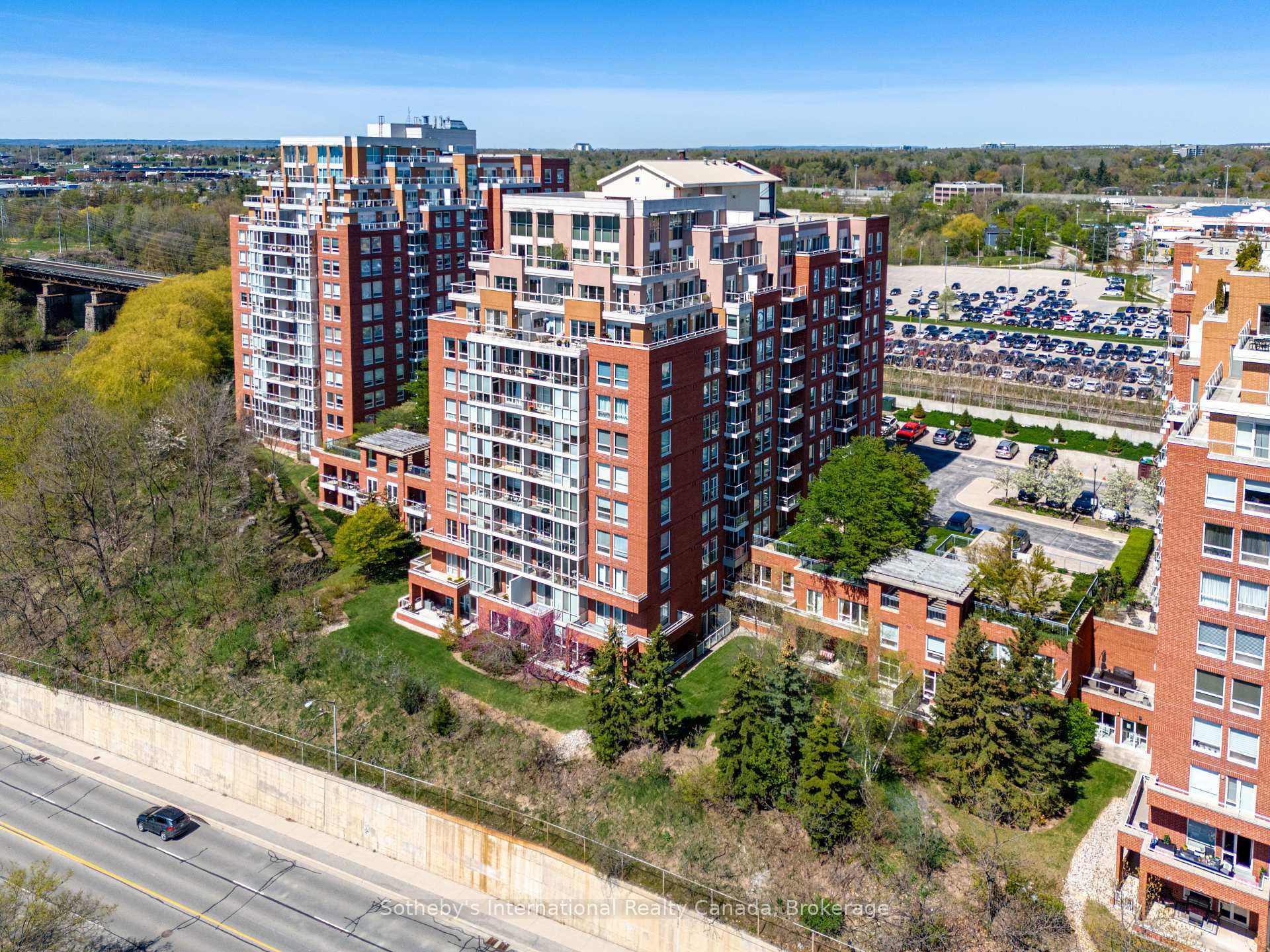Inscription par: TORONTO IDX / Sotheby's International Realty Canada, Brokerage
50 Old Mill Road 105 Oakville, ON L6J 7W1
En vigueur
MLS®:
W12055672
Les impôts
$3,892(2025)
Catégorie
Condo
Nom du bâtiment
Oakridge Heights
Style
Apartment
Vue
Garden
Ville
Regional Municipality of Halton
Communauté
1014 - Qe Queen Elizabeth
Listed By
Sotheby's International Realty Canada, Brokerage
Source
TORONTO IDX
Dernière vérification Juin 26 2025 à 3:16 PM EDT
Détails sur les salles de bains
Caractéristiques Intérieures
- Bar Fridge
- Built-In Oven
- Carpet Free
- Primary Bedroom - Main Floor
- Separate Heating Controls
- Separate Hydro Meter
- Storage
Caractéristiques de la propriété
Chauffage et refroidissement
Informations sur le condo
Caractéristiques extérieures
Informations sur les services publics
- Fuel: Gas
- Energy: Energy Certificate: No
Historique des prix des annonces
Mai 30, 2025
Prix modifié
$1,049,000
-4%
-49,000
Mai 01, 2025
Prix modifié
$1,098,000
-4%
-51,000






Description